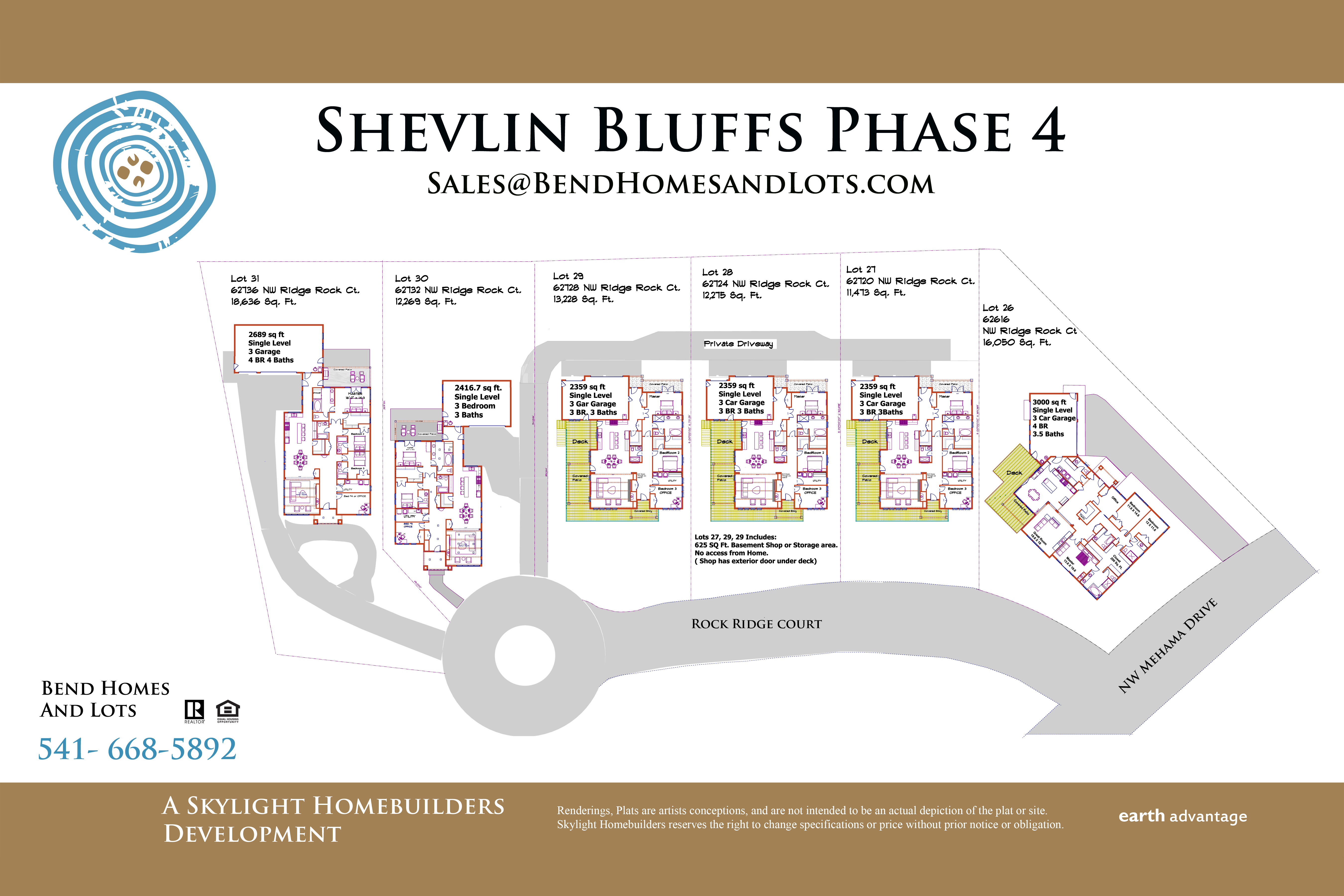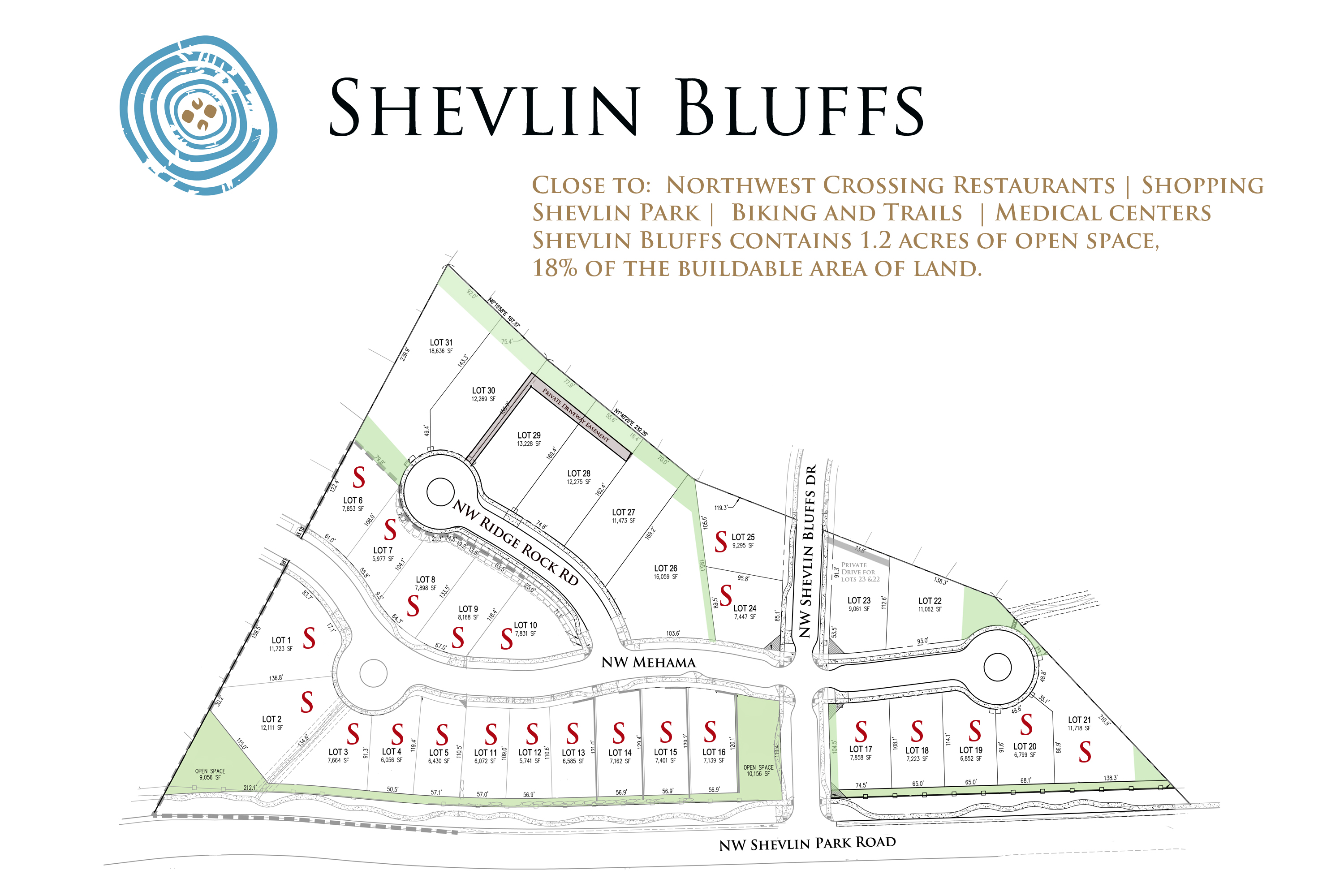Lot 26 Shevlin Bluffs
NW Ridge Rock Court, Bend.
Prairie Style
Under Construction: Framed
Estimated move in date: Aug 15 2021
Sale Pending
Master on Main Floor.
Mountain Views
2970 Square Foot
4 Bedroom or 3 bedroom plus two Offices
3.5 Baths.
Lot Size: 16,050
Corner Lot
3 Car Garage
Interior design:
10 foot tall ceilings, 8 foot tall doors throughout.
Fireplace:
Modern lineal 42″ in the Family room.
Kitchen: All appliances in the Kitchen are included in the price of the home.
a) 48″ Dacor gas range
b) 1 Bosch Dishwasher 42DB .
c) Refrigerator KitchenAid
d) Sharp MicroWave Drawer
16 x 7-9 utility mud room.
9 x 7 Pantry
Wood flooring is wide plank.
Upgraded Kitchen: Solid surface Pental quartz counter tops. Custom hand made ceramic back splash | Hahn Embossed Series Oversized Single Bowl Under mount sink, with Grohe sink faucet | Soft close hinges in Kitchen.
Wood cased windows | Solid core doors in bedrooms, bath rooms, and utility room | Sound insulation most interior walls.
Grey stained Rift Oak cabinets.
Specifications and pricing are subject to change.
Click Link to for Shevlin Bluffs Sales
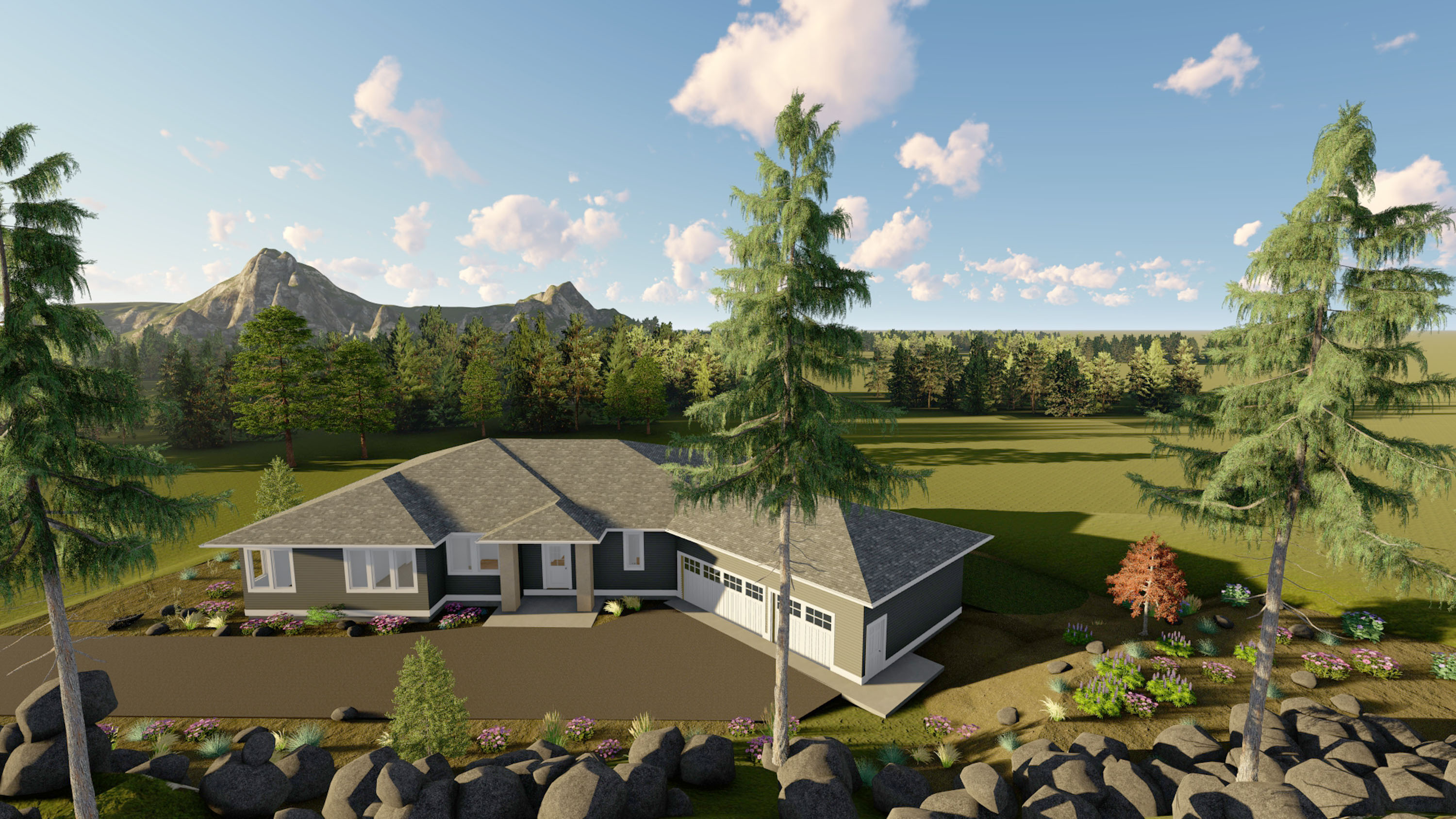
Artist rendition of Mountain Views. Skylight Homebuilers does not claim Artist renditions of Mountain Views or landscape are real.
See a Skylight Homebuilders Salesperson to set up a site visit to confirm any views.
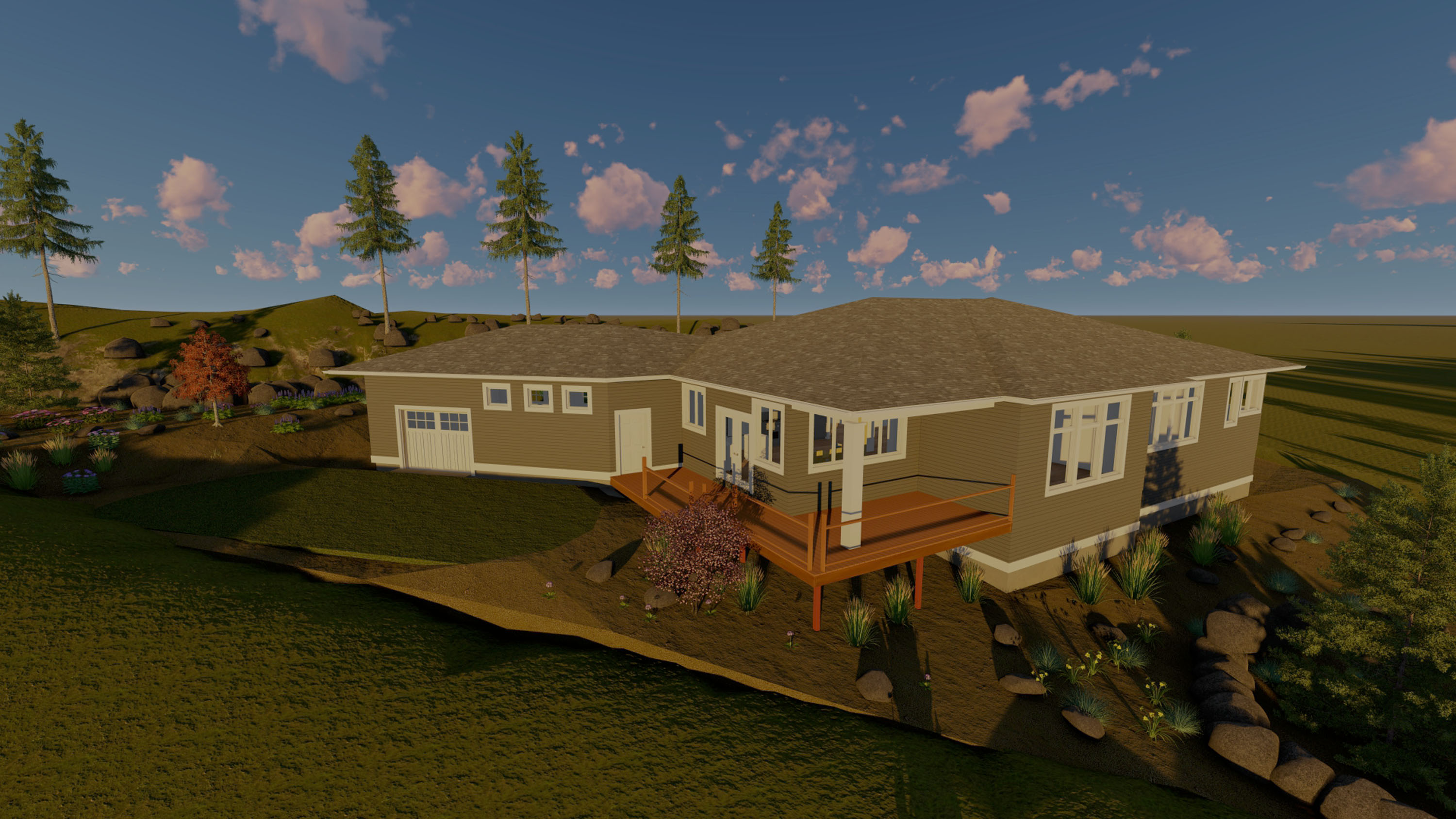
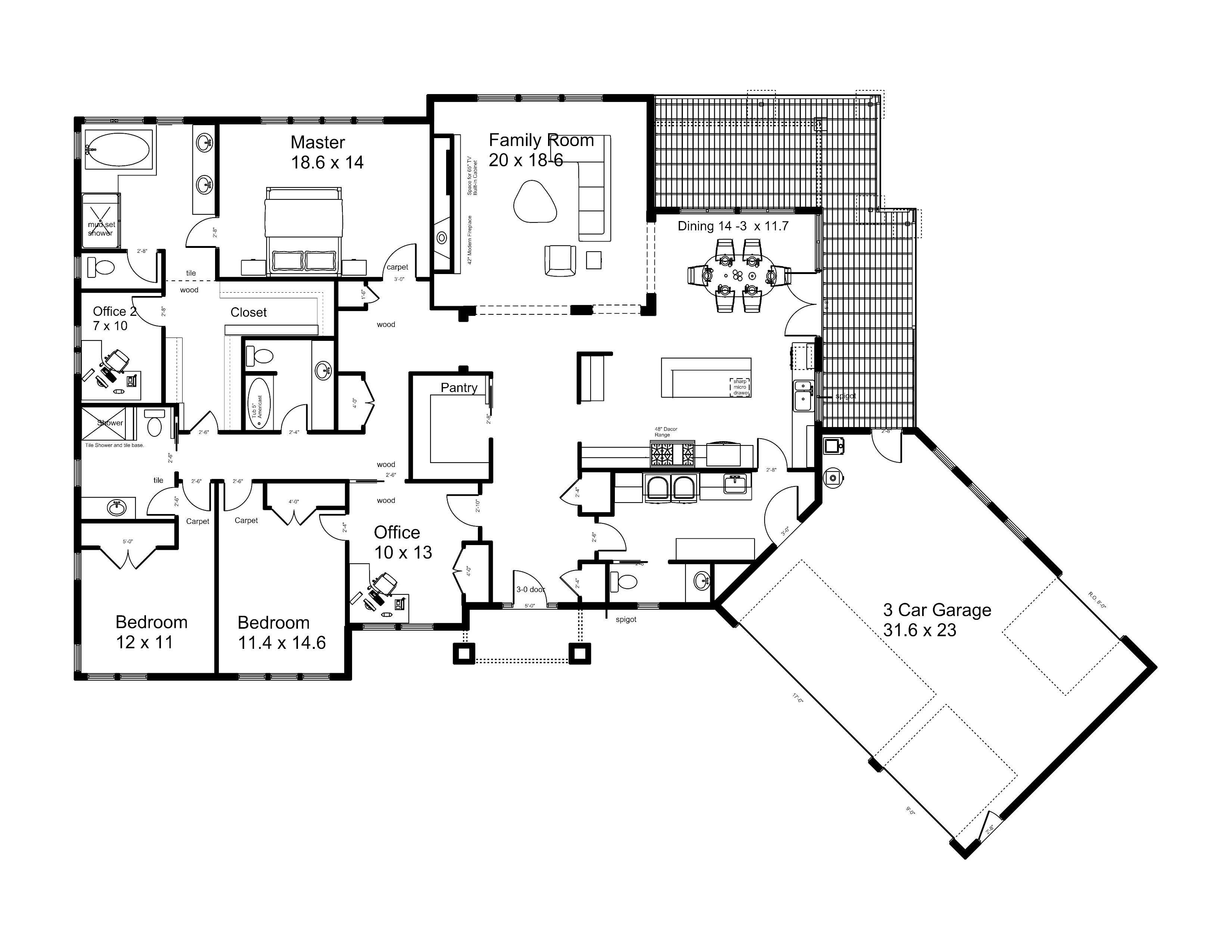
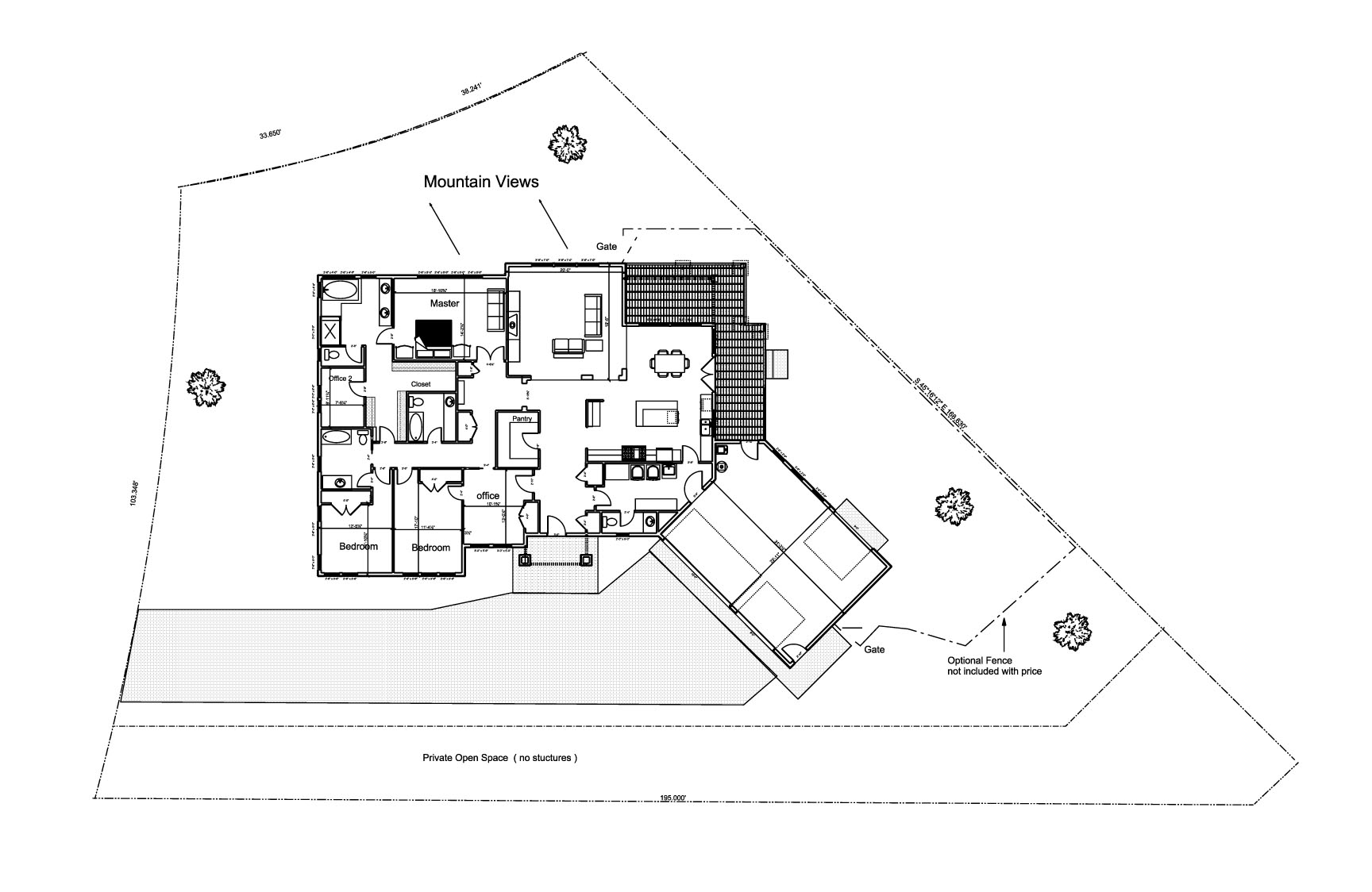
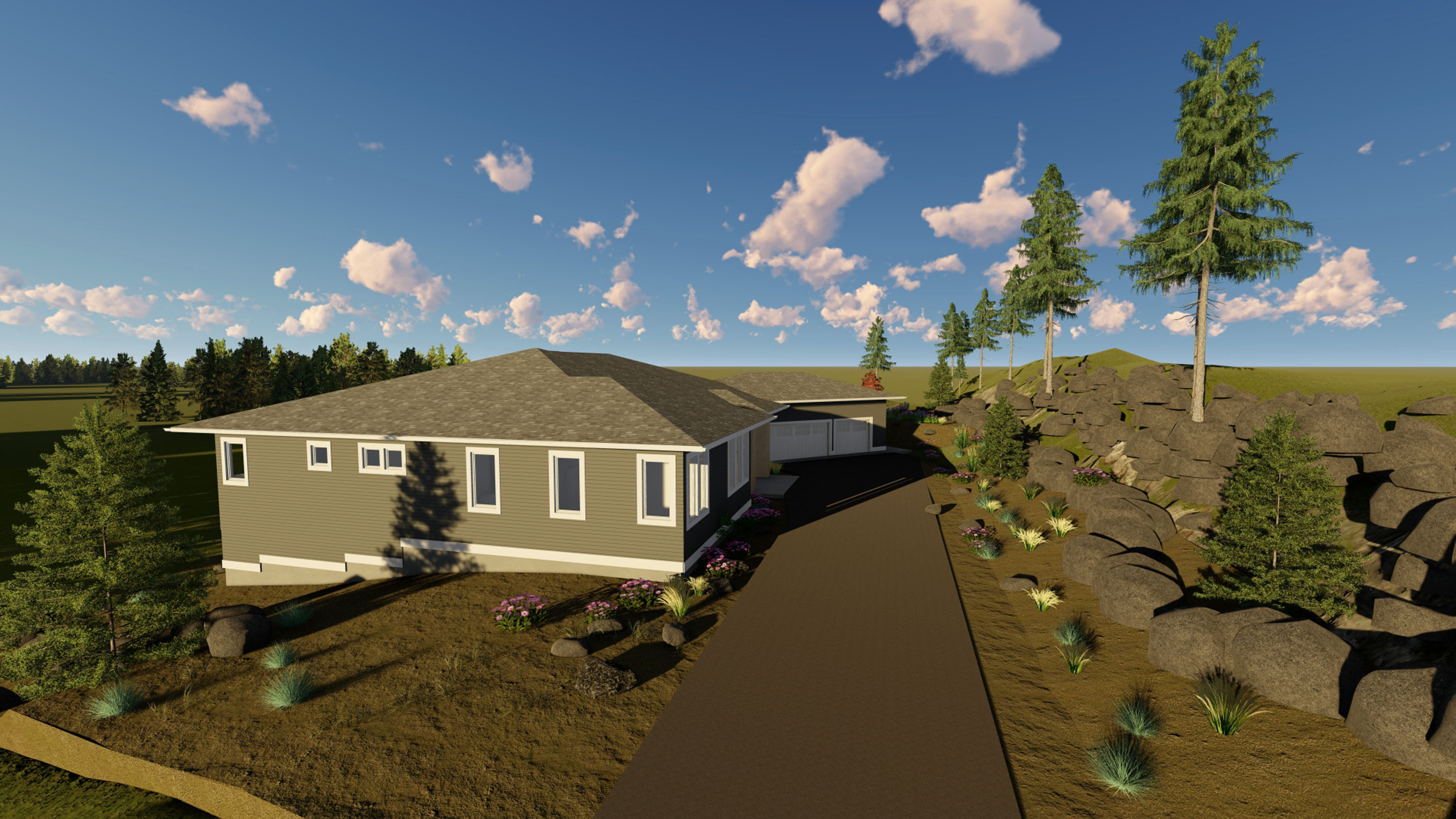
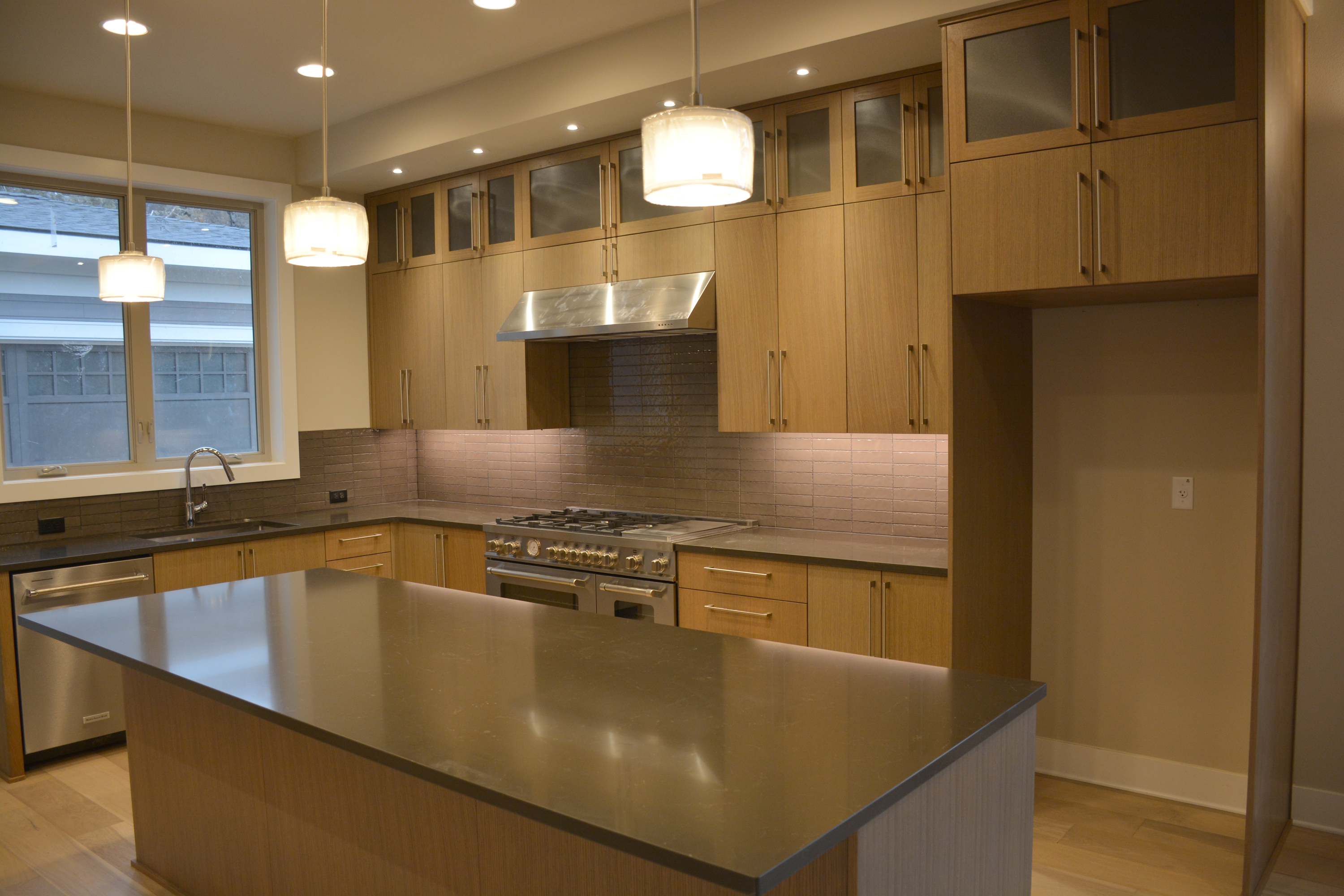
![DSC_1329[1]](https://skylighthomebuilders.com/wp-content/uploads/2018/12/DSC_13291.jpg)
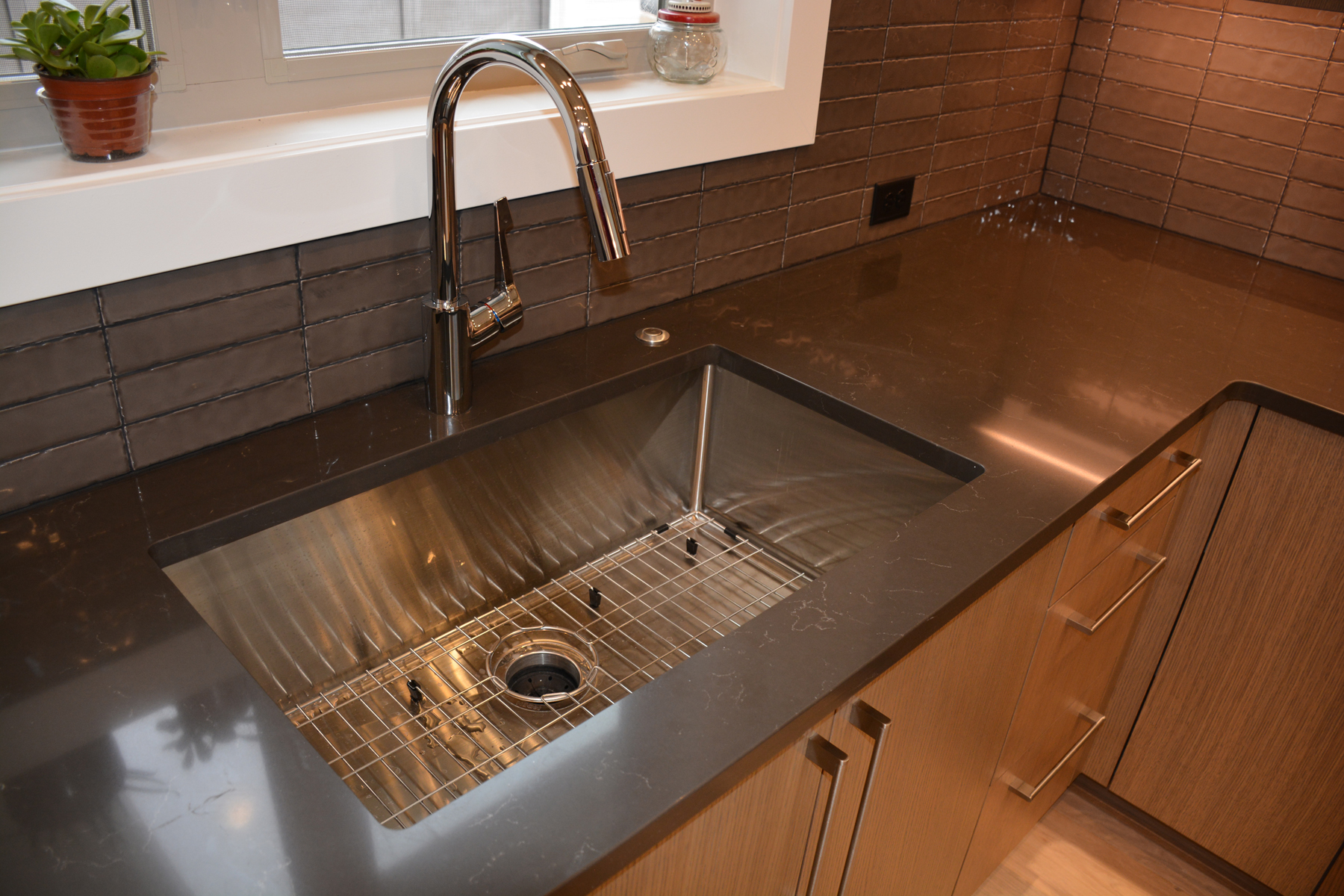
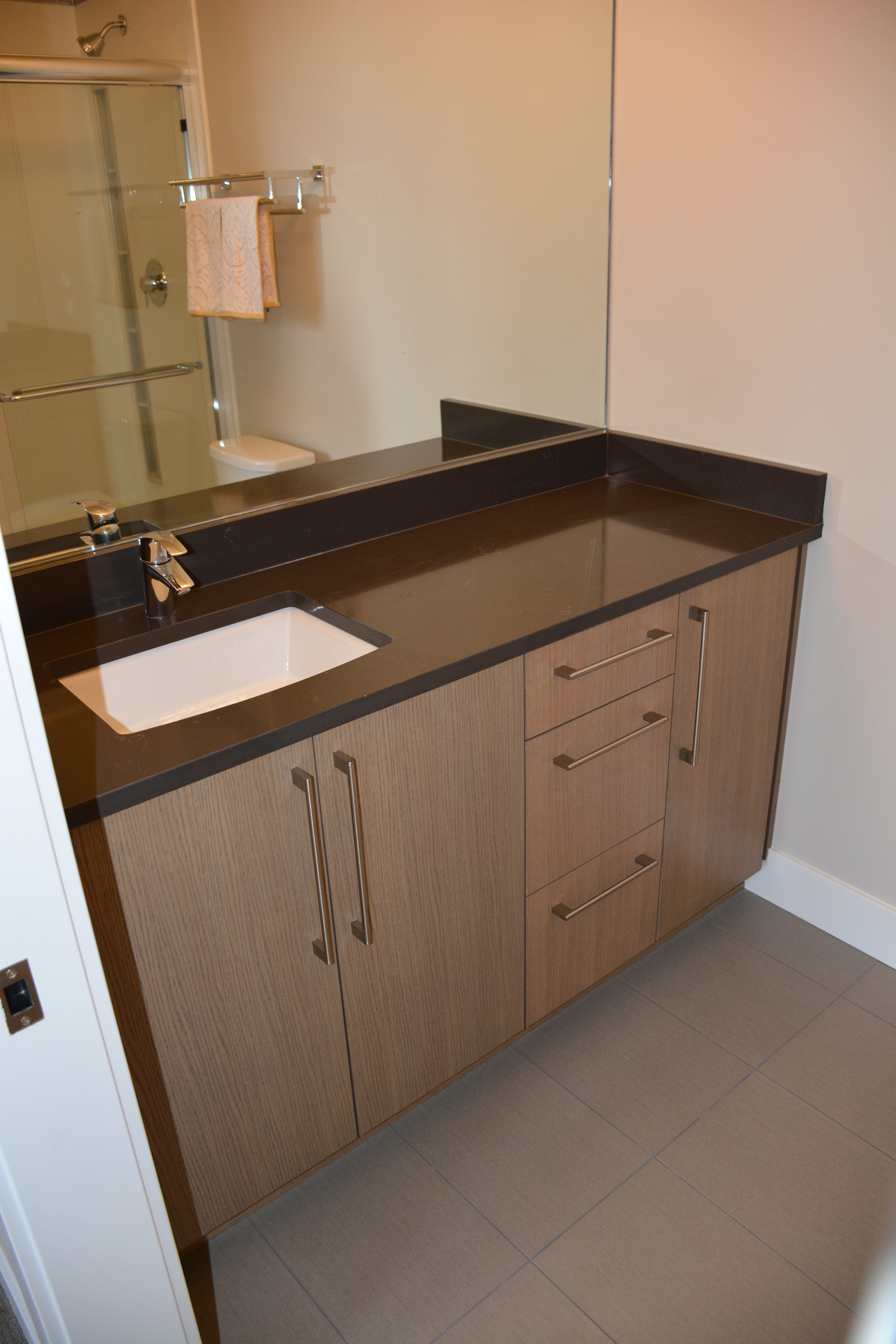
Grey Rift Oak Package above
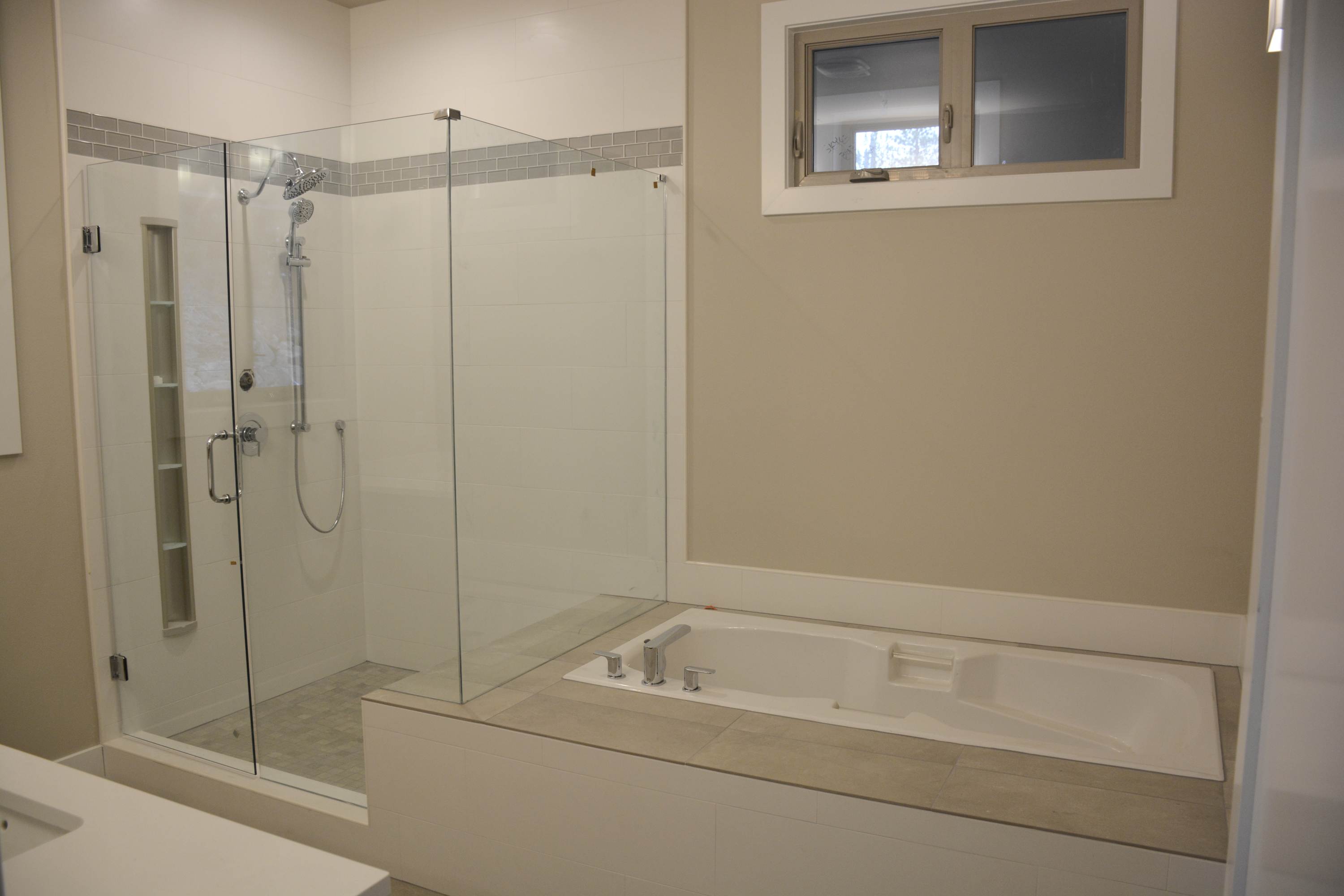
Master Bath: Grey Rift Oak Cabinets Package: Images from different house.
