Shevlin Bluffs Phase 4,
Lot 28
62724 NW Ridge Rock Court.
Price $1,299,000 Sale Pending
Move in Ready
Single Story: 2480 sq ft. + 611 basement = 3091 Sq ft.
4 Bedrooms or 2 Bedroom and 2 Offices
2 full Baths and 2 half Baths.
Three Car Garage with hot and cold water spigot.
Covered side patio.
10 foot wall height with 8 foot doors.
Solid core flush stained Rift Oak doors with chrome hardware.
Wood Flooring though-out the home, except Master Bedroom ( Optional wood floor )
Kitchen: 48 inch Dacor Range and Hood, Dark Brown quartz counter tops, with Chrome pulls.
Family Room: Fireplace wall with real stone, built-in book case, built-in tv cabinet and stain beams in ceiling.
Central Vac
Air conditioning
Landscaped
Basement storage or shop or man cave: 611 Square Foot with 9 foot Ceiling, with lights, heat, windows, Sheetrock.
Optional mini split for heat and air conditioning.
Lot size:12,275 Est. sq feet.
Phase 4 is a cul de sac that contains 6 houses. Very Private. Average lot size is 13,000 sq ft.
There is a private driveway that serves 4 houses similar to an alley.
Lot 28 garage is level with the private drive.
Designs, pricing and details subject to change.
Video: Best viewed at full screen.
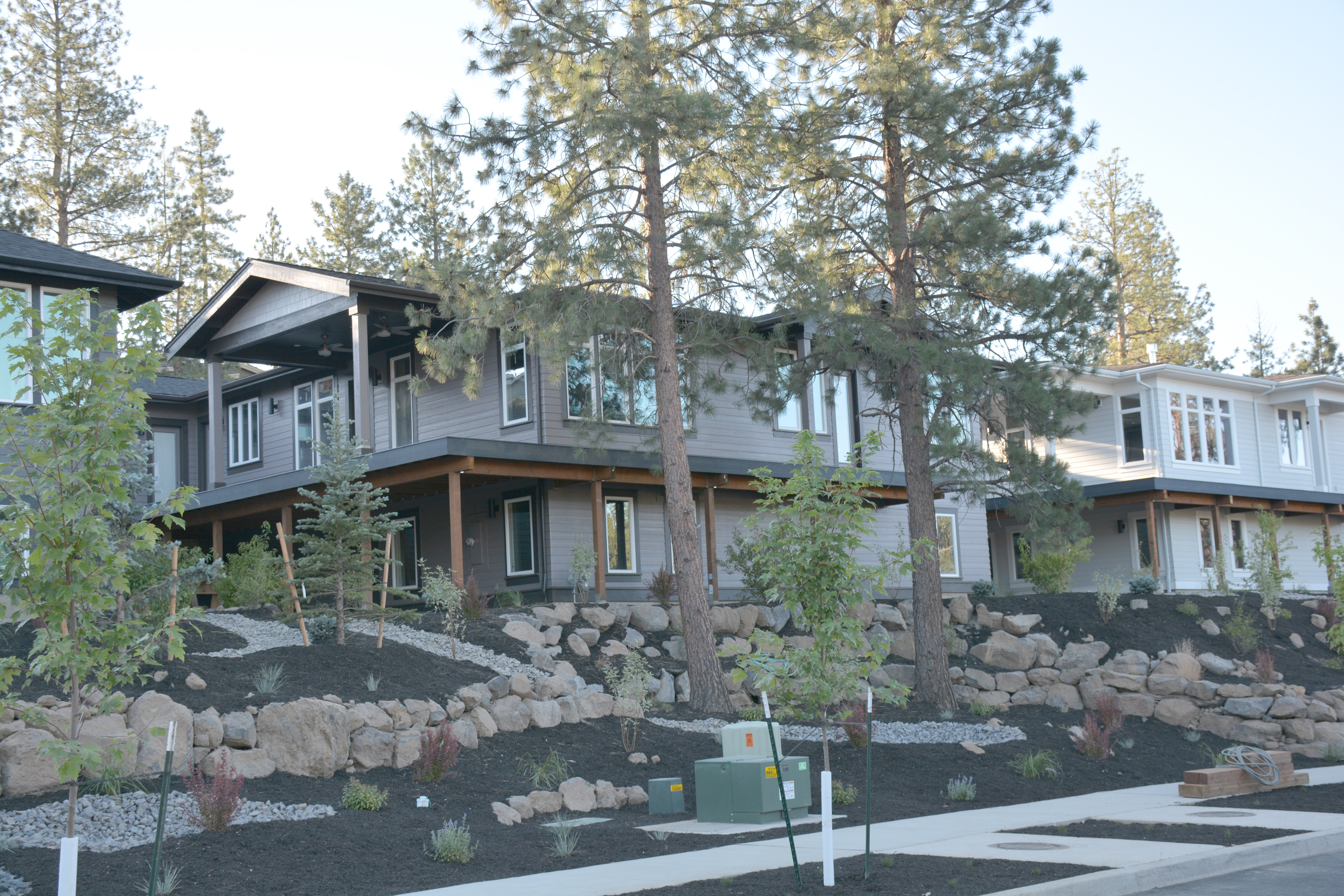
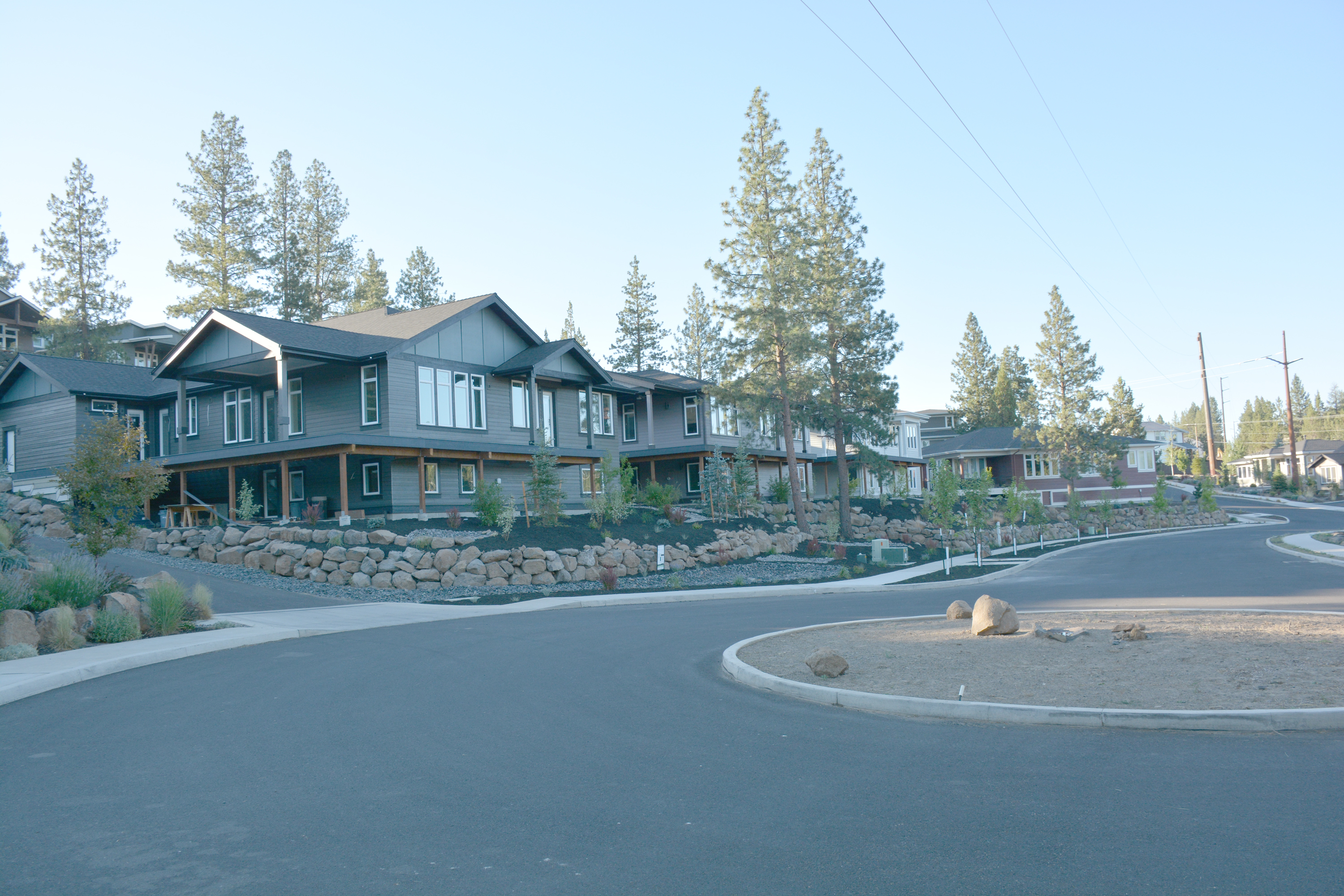

48 inch Dacor Range, Refrigerator, Wide plank wood floor, Stained Rift Oak cabinets, under counter microwave, Large Pantry.

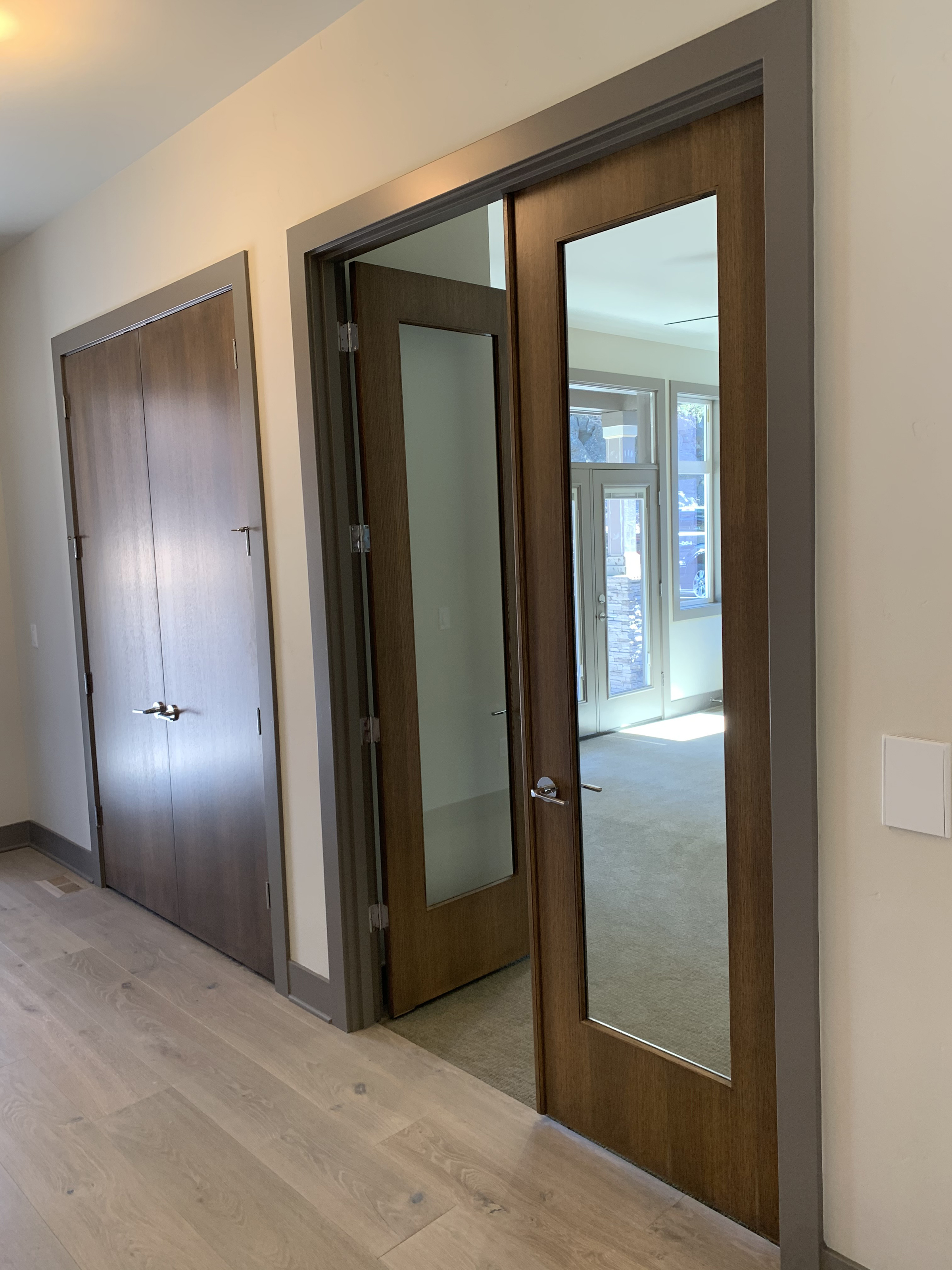
Stain wood doors, Rift Oak. Chrome hardware.
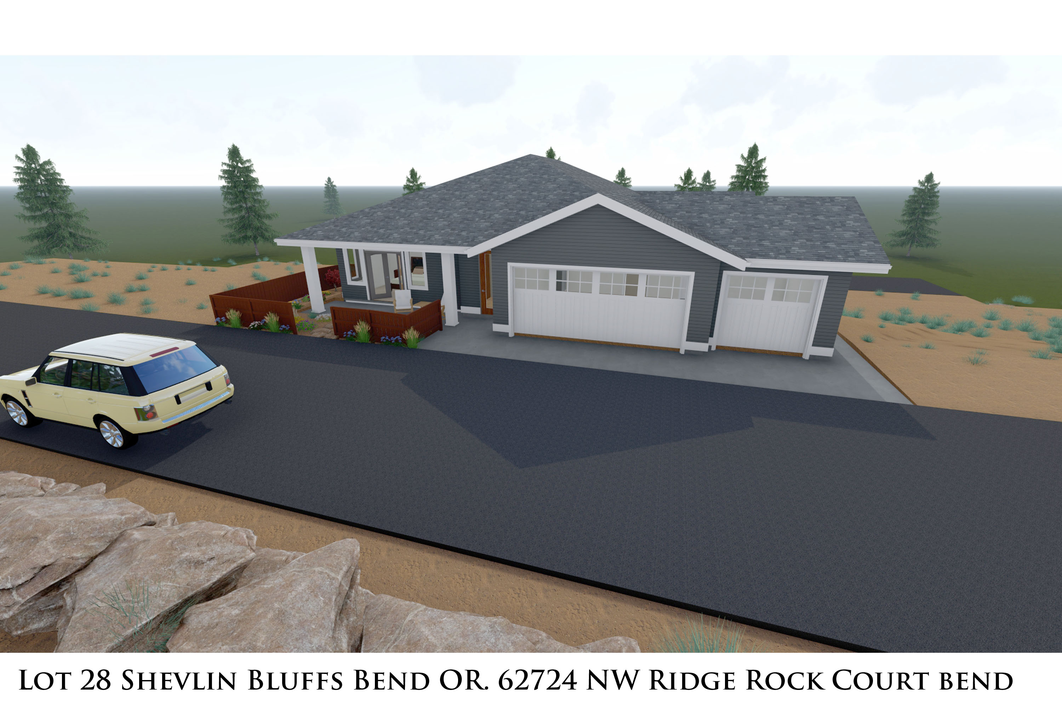
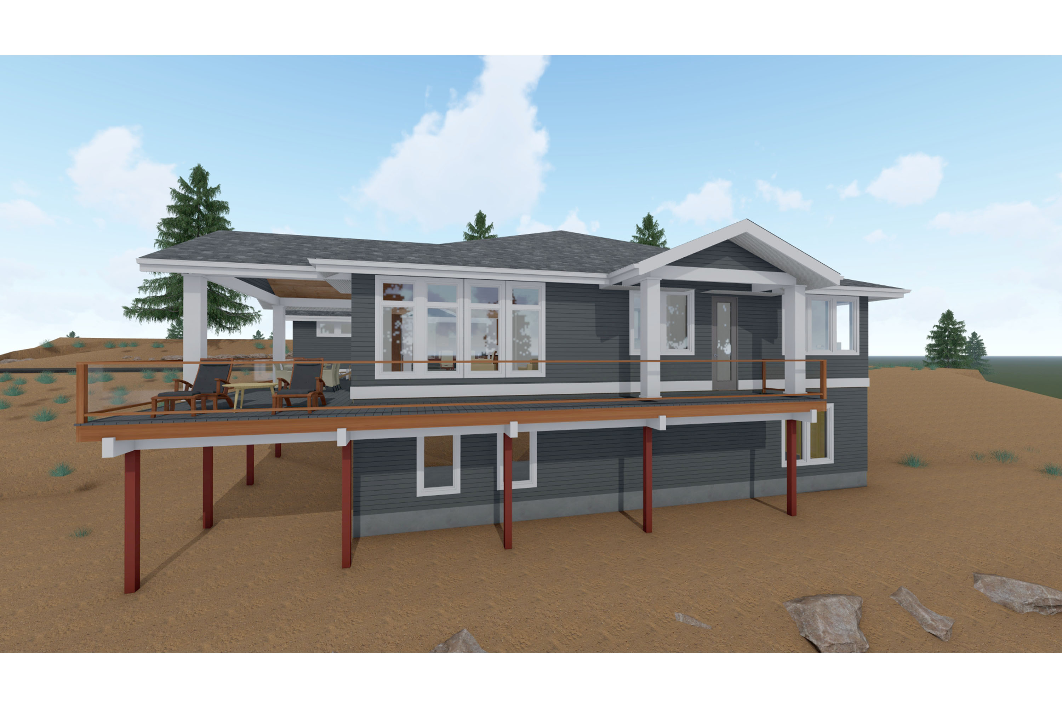
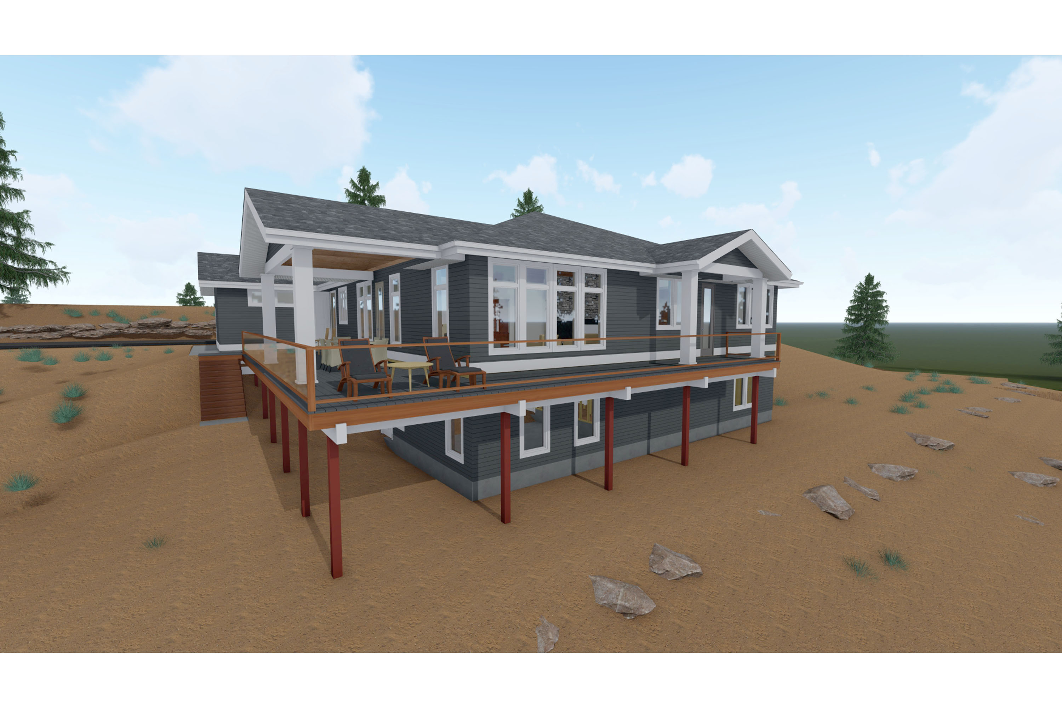
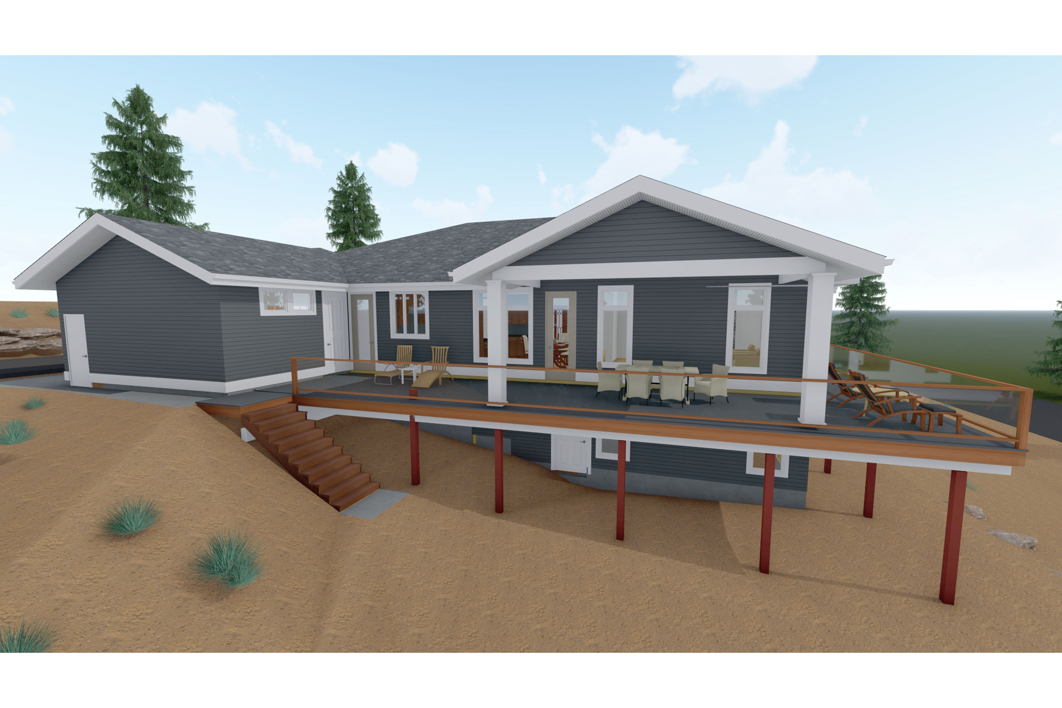
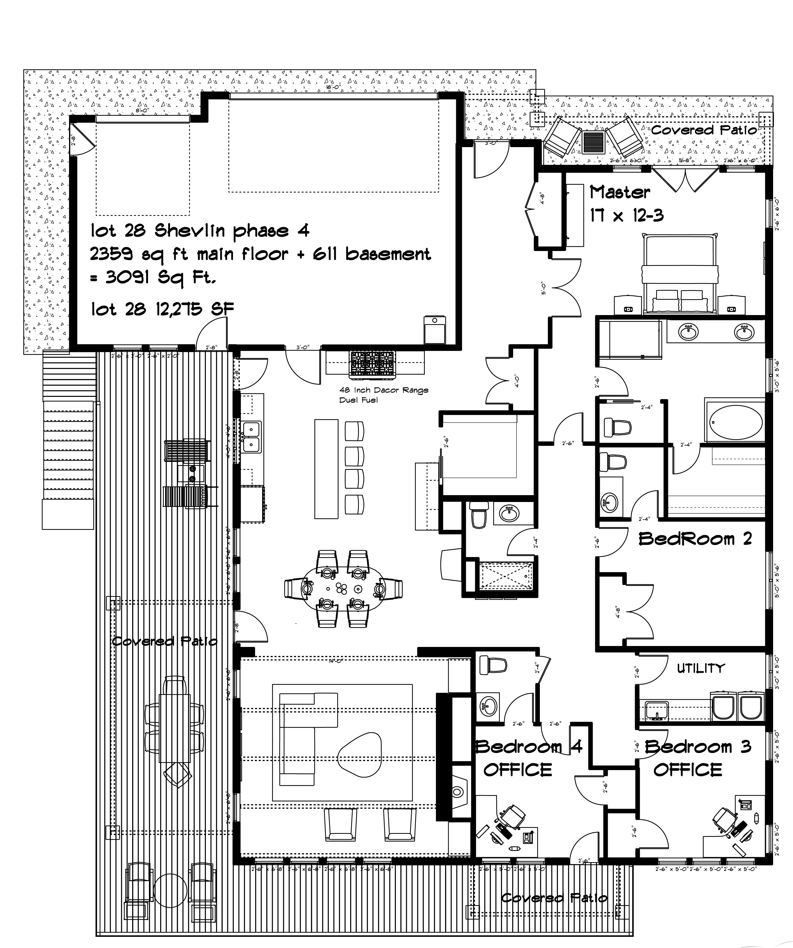
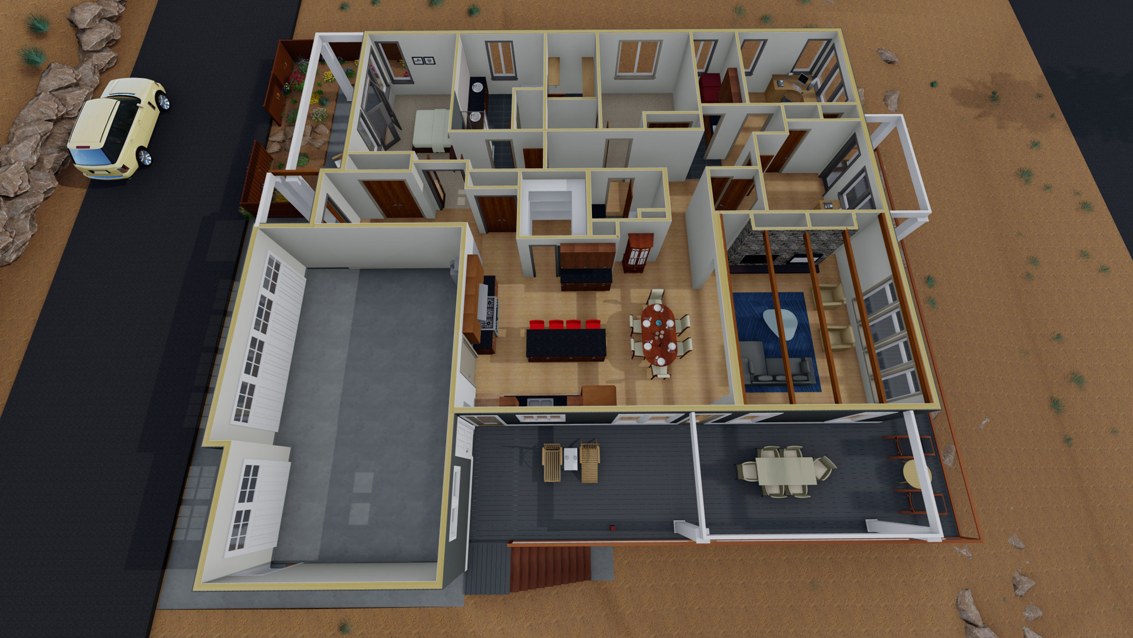
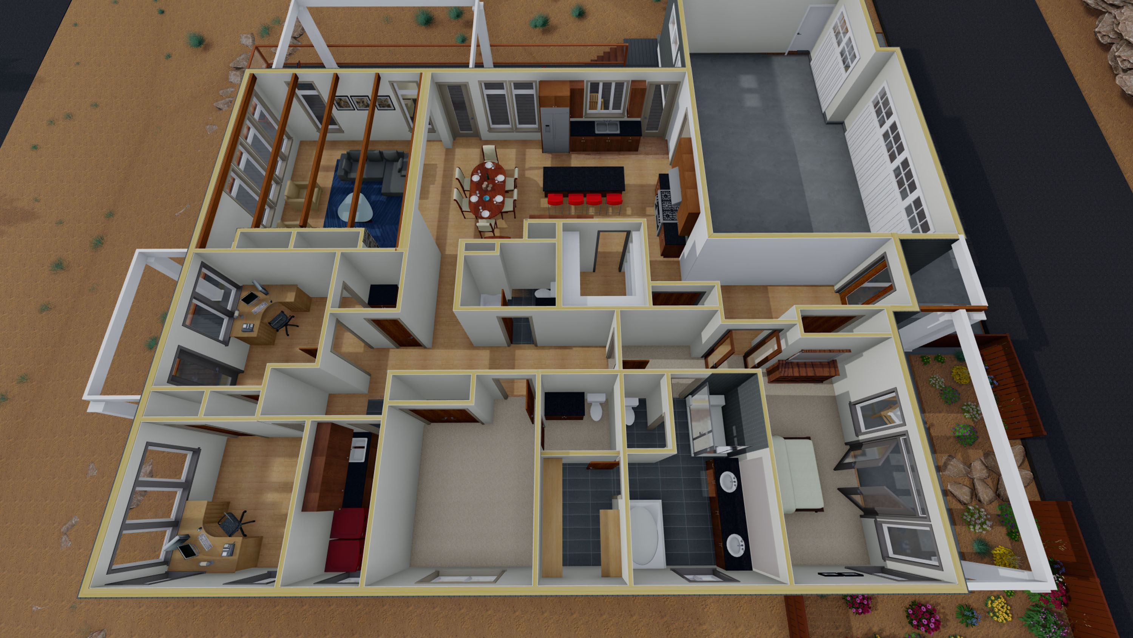
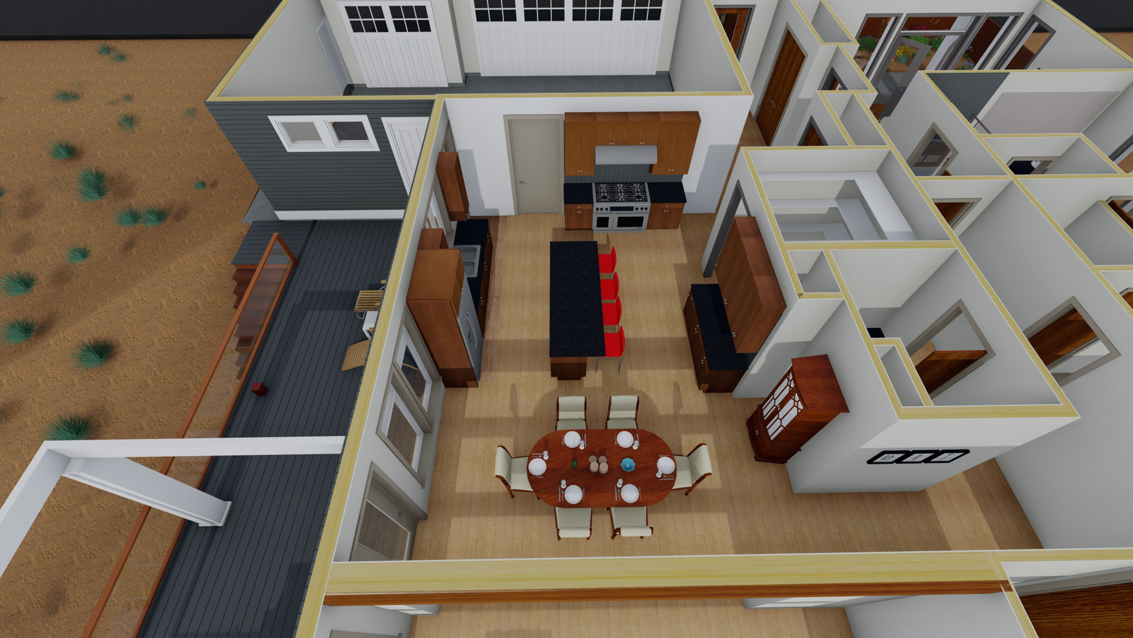
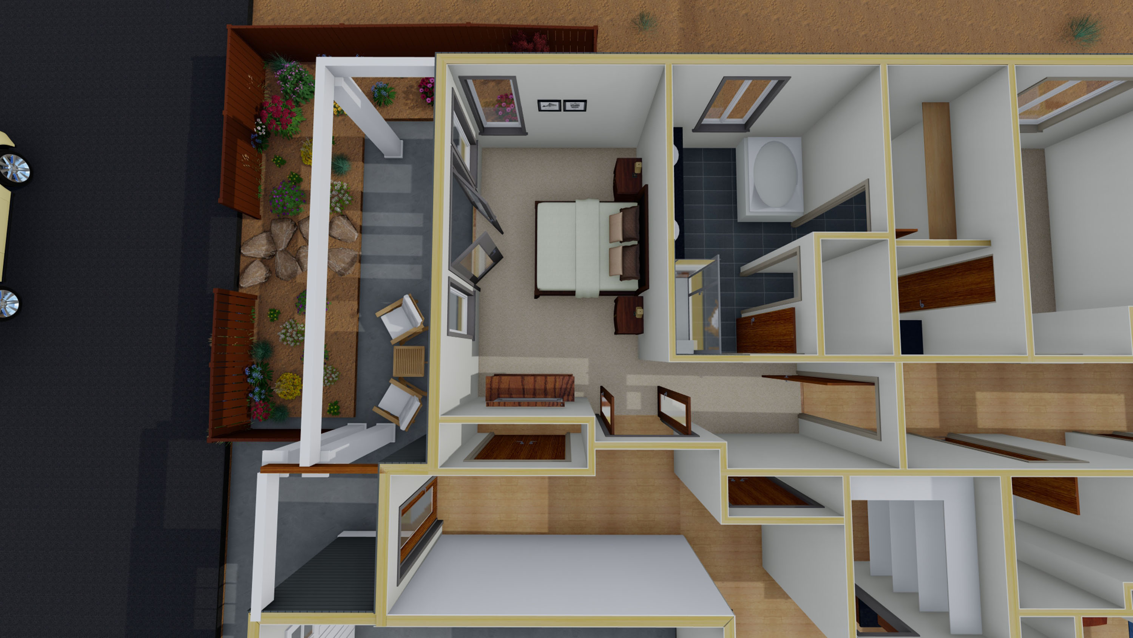
Photo’s below are from a different Skylight Homebuilders House.
Examples of similar finishes.
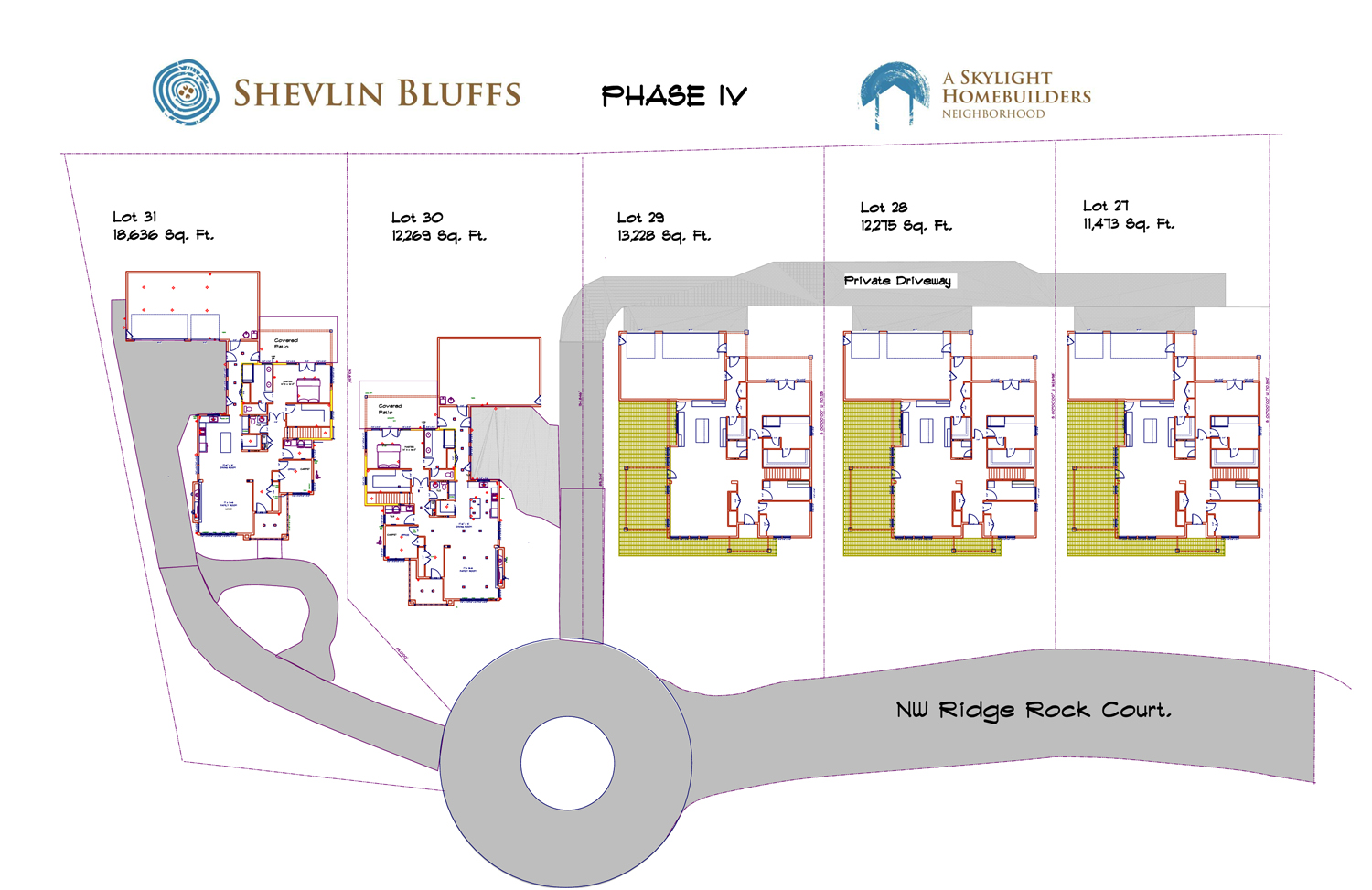
Click Link for: Shevlin Bluffs Reservations and Sales